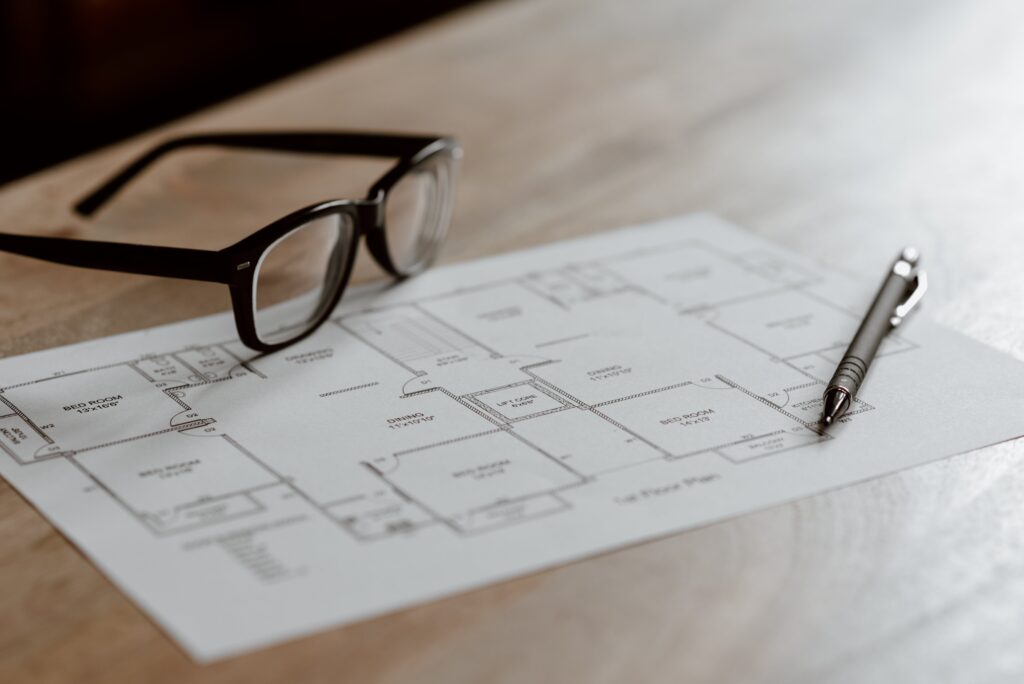Introduction to Blueprints and Blueprint Printing
Blueprints are the backbone of any construction or renovation project. They are technical drawings that represent architectural plans, showcasing the design, dimensions, and other important details of a building. Understanding blueprints is crucial for anyone venturing into construction, renovation, or even small business owners looking to expand or remodel their premises. This guide will take you through the basics of reading and understanding these essential documents.
Understanding the Basics
What Are Blueprints?
Originally, blueprints were blue-colored prints with white lines and text, created through a chemical process. Today, the term ‘blueprint’ is used to refer to any detailed plan. These documents are a scale drawing of a structure or building layout. They are used to guide architects, engineers, and builders in the construction process and ensure that the structure is built according to design specifications.
The Language of Blueprints & Blueprint Printing
Blueprints communicate through symbols, lines, and notations. It’s like learning a new language. Each symbol, line thickness, and notation has a specific meaning, indicating aspects like electrical outlets, plumbing, walls, and windows. The key to understanding a blueprint is learning this visual language.
Navigating Through a Blueprint
Reading Floor Plans
A floor plan is a bird’s-eye view of the building, showing walls, rooms, and key elements like doors and windows. It also includes dimensions, giving you a sense of space and layout.
Elevation, Section, and Site Plans
Elevation Plans: These show the exterior views of the building. They provide details about the height of different parts of the structure and give a perspective on how the building will look from the outside.
Section Plans: Think of these as a vertical cut through the structure, showing what it would look like if sliced from the roof to the base. They reveal the internal structure, including walls, staircases, and elevations.
Site Plans: These are crucial for understanding how the structure sits in relation to its surroundings. They include boundaries, neighboring structures, major landscaping elements, and utility services.
Understanding Scales and Dimensions
Blueprints are drawn to scale, meaning a specific measurement on the plan corresponds to a real-world size. Understanding scale is critical to accurately interpreting the dimensions and spatial relationships in a blueprint.
Symbols and Notations
Decoding the Visual Language
Blueprints are filled with various symbols and notations. These represent different architectural and structural elements like electrical outlets, plumbing fixtures, and types of doors or windows. Familiarizing yourself with these symbols is vital for a comprehensive understanding of the plans.
Common Symbols You Should Know
Doors and Windows: Represented by specific symbols that show how they open.
Electrical Elements: Outlets, switches, and light fixtures have distinct symbols.
Plumbing Fixtures: Sinks, toilets, and showers are also represented by specific symbols.
Blueprint Standards and Regulations
The Importance of Compliance in Affordable Blueprint Services
Blueprints must adhere to local building codes and regulations. These standards ensure the safety, sustainability, and accessibility of the building.
Navigating Zoning and Permitting
Understanding the zoning laws and obtaining the necessary permits is crucial before any construction begins. Blueprints play a vital role in this process as they are often required for permit applications.
Practical Tips for Beginners
How to Start
1. Study the Legend: This is your guide to the symbols and notations used in the blueprint.
2. Understand the Scale: Use a ruler or scale tool to interpret dimensions accurately.
3. Review Each Section Thoroughly: Look at floor plans, elevations, sections, and site plans to get a full picture.
Collaborating with Professionals: Order Blueprints Online
Same Day Blueprints with blueprint printing online
While understanding blueprints is a valuable skill, collaborating with architects, engineers, and builders is key. They can provide insights and clarifications that are crucial for the success of your project.
Empowering Your Construction and Renovation Projects
Gaining a basic understanding of blueprints can significantly impact the success of your construction or renovation projects. It empowers you to communicate effectively with professionals, make informed decisions, and ensure that your vision becomes a reality.
As you embark on your next design project, remember that Plans4Less.com is your ideal partner for all your blueprinting needs. Plans4Less provides a quick and easy-to-use online order platform to print and ship large format blueprints online at a very affordable price. Plans4Less has the quickest turnaround in the blueprint marketplace with same day and next day delivery options. They also have the best online blueprint pricing so the customer receives high quality at a low cost. General contractors, subcontractors, architects, engineers and homeowners alike choose Plans4Less for easy to order online blueprints service
